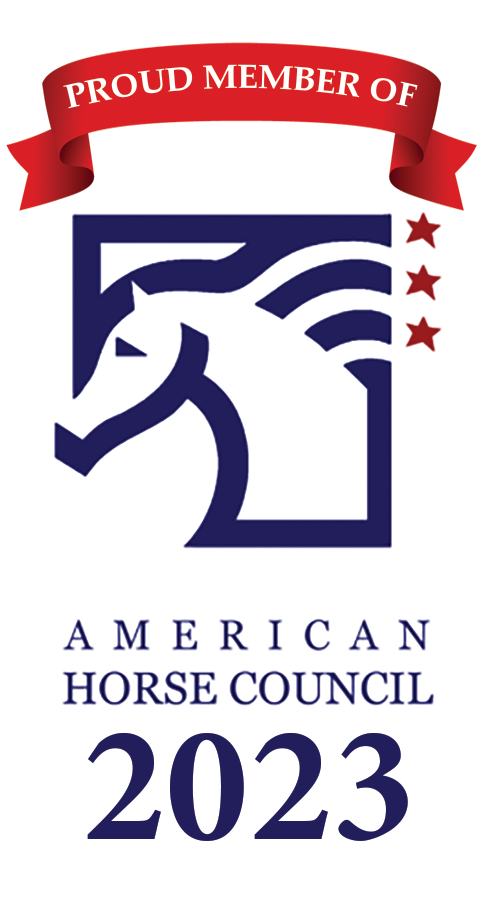

3-Stall Masonry Block Barn – Stable Style
Tour a 3-Stall Masonry Block Barn in British Columbia
This durable 3-stall barn features extra-large stalls and a nontraditional barn aisle.
Barn tour courtesy of Stable Style.

Located in Abbotsford, British Columbia this barn was completed in 2018 by Quinis Design Works. The project took about a year from concept design to completion. The entire 17.6 acre property is in a flight line of a city airport. Quinis had to cooperate with N.A.V. Canada for structure approval (aeronautical assessment).

Masonry blocks give the barn a modern look, plus they are extremely durable – horses cannot kick or chew through them.

This barn features three extra-large 12’x18′ stalls with a wide center aisle, which saved space without compromising square footage. The stalls were created by a custom steel fabricator.

Hay is stored in two locations, upstairs and at the main level. The upstairs offers long-term hay storage with a chute to short-term storage below.

The hay storage room below the stairs. This room can hold about a month’s supply of hay.

There is also a special room for bedding. It holds hemlock sawdust in a sealed room. The dust is blown through a small hatch above the doorway, for months of use.

Rubber pavers offer traction for the horses in the barn aisle.

Thoughtful equestrian details.

The cross ties are located just outside of the tack room.

The tack room in the barn.


The contrasting materials combine contemporary and country style.



Lush pastures and a view of Mt. Baker in the background.

The outdoor riding arena has a blended sand base and is enclosed by white vinyl fence.

Thank you Quinis for sharing this project with Stable Style!
Learn more about Quinis by visiting quinis.net




